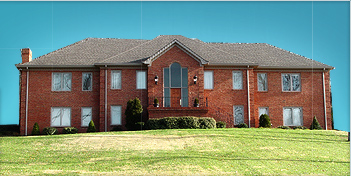|
Feasibility Study: - Stage 1
The initial consultation is
free*, within a 35 mile radius of our base in
Cambridgeshire, to discuss your requirements and
advise on the potential in your property. We
will consider the legal requirements such as
planning permission, building regulations and
the Party Wall Act 1996 plus design, layout,
style, construction, adding value, build
budgets, builders and contracts. We will also
produce various on-site sketch designs if
required.

We listen to your exact requirements and ensure
that our designs interpret your ideas correctly
and ensure they unlock the full potential of
your home. We will then provide a fixed-fee
proposal spelling out the full services you
indicated you wanted us to provide. |
You are under no obligation
to proceed with the next stage.
We have found through
experience providing this services free of
charge it helps prevent high expenditure at an
early of an often risky stage of the design
process. We also promise to produce our fee
proposal within 7 days of our visit.
Unlike most other consultants
we carry out the building survey, if you decide
to proceed, avoiding the need to employ a third
party surveying company saving both time and
money.
You can also appoint us for a
consultation on a property you are considering
to purchase. Although this service is not free,
the cost of the visit is deductible against the
further works should you appoint us.
With
access to Ordnance Surveys entire library of
digital maps we can produce feasibility site
plans for any site within the UK. This can be
invaluable to realise your ideas and aspirations
for the property prior to purchase. We also
promise to produce our report within 14 - 21
days of our visit as we further understand that
quick decisions on the viability of sites is
often required.
*for non
commercial clients
|


