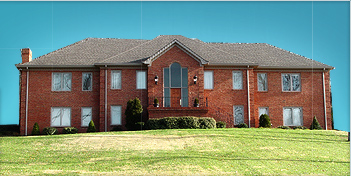Building Regulations:- Stage 4
Once planning permission has been
obtained, the next step is to produce detailed
drawings and obtain building regulations
approval from the council.
The Building Regulations is a
set of pre-defined standards ensuring safe
building practices and good workmanship and are
mandatory. The standards cover structure, fire
safety, sound and thermal insulation,
ventilation, drainage, flues, Access for the
disabled, staircases, glazing and electrical
installations.
There are two stages in obtaining Building
Regulation Approval:
The first stage will be the
Building Control Department approving the plans
submitted to them for technical approval, making sure that they comply
with the regulations. This is known as Full
Plans approval and this is what we will obtain
on your behalf.
The second part is
inspections of the work to ensure the high
standards on the drawings are maintained into
the construction phase. This is done at various
stages of the construction and a Compliance
Certificate is issued upon completion. Your
builder is obligated to do this at the relevant
stages.
Our detailed design service
may include detailed plan drawings, cross
sections, intricate details and extensive notes
specifying materials and methods of
construction, structural calculations where
required, building regulation applications,
forms, letters and all council revisions and
resubmissions as necessary. Unlike an
Architect, we can provide structural
calculations to justify our designs. This
service is
free
with our stage 4 design works, although we
regularly provide this service to local
Architects for a fee.
The completed drawings
approved by building control are also suitable
for obtaining builders quotations and for the
actual building works. A schedule of works is
an additional service available, at the next
stage ,it provides a fully detailed specification
including finishes to ensure your builders are
tendering on a level field and you can be
confident of the level of specification the
completed project will have.
For
other construction consultants we also provide a
separate engineering service. Our engineering
service does not need to be part of a package
for our own architectural projects. Our fees are
very competitive and include computerised
calculations and full CAD detailing.
|


