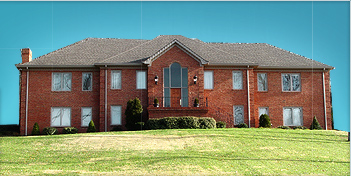Design:- Stage 2
Once our fee proposal has
been accepted, we will start the design phase.
This involves a full dimensional and
photographic survey of your property and drawing
the existing building elevations and plans. We
would then have a series of design consultations
where we will discuss the design, ambiance and
flow of the building, producing sketch ideas
together. You will then see the full potential
and make decisions on how the design
progresses. Only when you have seen all the
possible options and chosen the scheme you wish
to progress with, do we move onto stage 3.
We will also research the
site in terms of planning history and the Local Authority
plans to assess the likelihood of obtaining planning permission.
If your property is listed, Stage 4
(Building Regulations) may need to be combined at this point.
This is because listed buildings require more detailed
construction information for local authority/English Heritage
approval.
We
are unique in that……. customers
are assured of confidence in
our design. We produce a full structural design and analysis
to be sure the design submitted for planning
will be buildable. As our structural design is
done “in house”, liability for the whole design
is ours. There are no split liabilities with
our finished schemes.

|


